When world’s fairs close shop most of their buildings and structures are torn down and forgotten. This is as planned; most world’s fair architecture is designed to be temporary. Moreover, some world’s fair architecture was later destroyed by fire including London’s Crystal Palace and Chicago’s White City. There are notable exceptions to this intended and unintended architectural ephemerality, of course. The Eiffel Tower is just the most famous instance of an enduring architectural legacy bequeathed to a city by a world’s fair. Seattle’s Space Needle would be another. We might also add a number of contemporary museums that are today housed in buildings first designed as world’s fair pavilions. Examples include the Queen’s Museum of Art in New York and The Museum of Science and Industry in Chicago.
Barcelona’s diverse architectural heritage which includes ancient Roman structures alongside bold modernist designs with medieval cathedrals between them also features a surprising number of prominent world’s fair contributions. A number of these are from the Exposición Universal de Barcelona held in 1888. But the most grand and impressive structures are gathered around the Plaça d’Espanya at the foot of Montjuïc and were built for the 1929 Barcelona International Exposition.
While in Barcelona two weeks ago I had the opportunity to take in some of these public spaces. Below are a few shots I gathered with a couple of additions for perspective, both temporal and spatial. To begin with, here is a shot taken from atop a former bull fighting arena now turned into a stylish shopping center. The shot was taken with my iPod so the quality is a bit lacking, but it shows a good bit of the roundabout that is Plaça d’Espanya along with several of the structures built for the 1929 Exposition. These include the Venetian inspired towers, the St. Peter’s inspired colonnades, and the Spanish Renaissance inspired palace in the background. Also visible is the Montjuïc Communications Tower built for the 1992 Olympics.
This panoramic black and white, which clearly I did not take, shows the same area and more as it appeared in 1929.
Here is another look at the Venetian towers, this time from Montjuïc toward Plaça d’Espanya. As you can tell, most of these shots were taken on a rather cloudy day which is unfortunate.
The four columns were intended to represent the four red bars of the Catalonian flag. Because of this the originals were torn down by then Spanish President Primo de Rivera. The columns visible today were reconstructed in 2010.
Below is a shot of what was for the fair the Palau Nacional and which now houses the Museu Nacional d’Art de Catalunya.
Once more looking out from the Museu Nacional toward Plaça d’Espanya. Visible to the right of the towers is the converted bull fighting arena.
Remarkably, alongside these buildings that hearken back to the architectural past there was also built one of the early twentieth century’s most famous specimens of modernism, Ludwig Mies van der Rohe’s German Pavilion (today often referred to as the Barcelona Pavilion). As Paul Greenhalgh has put it referring to the German pavilion and the surrounding structures, “It is difficult to imagine these buildings being of the same century, and even more difficult to imagine them as part of the same event.”
Greenhalgh describes the juxtaposition as the “most dramatic example of contrast and competition between history and modernity at an exposition.” The Mies pavilion, he adds, “stunning in its opulent austerity, is an extraordinary essay on the potential of urban, domestic space to function as pure art.”
This first shot below is not my own, but taken from Wikipedia. It gives you a good look at the whole without any visitors present. Below are series of my own shots from inside the house. The original was torn down shortly after the fair in 1930. However, Spanish architects reconstructed the structure based on original plans and existing photographs between 1983 and 1986.
–
–
–
–
The pavilion also housed the sculpture below (seen from a distance above), Georg Kolbe’s Alba or Dawn.
–
Finally, the fountains that line the avenue leading from Museu Nacional to Plaça d’Espanya including the massive fountain directly in front of the Museu Nacional, the Font màgica de Montjuïc, continue to put on a dazzling night time display as they were designed to do in 1929.
–
–

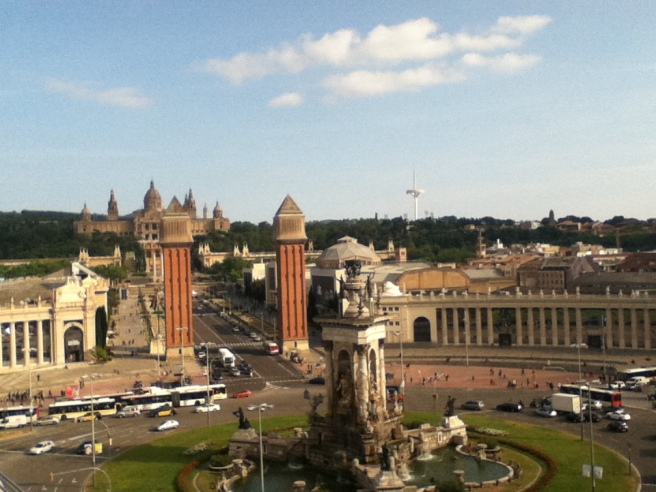

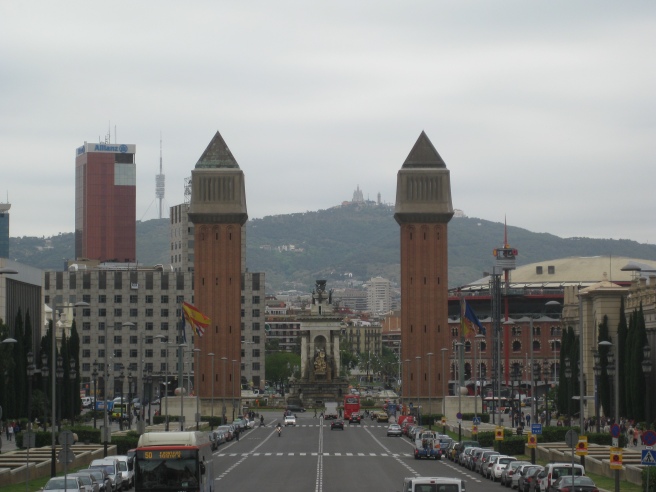

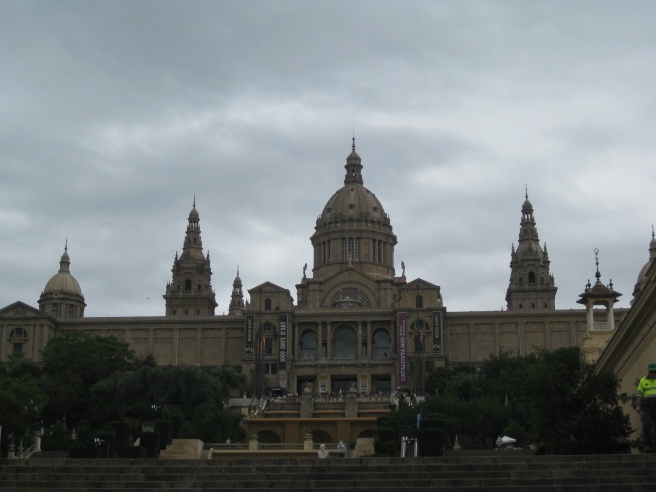

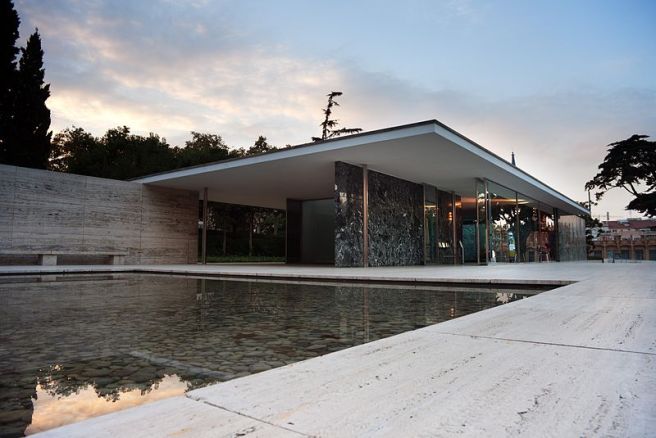
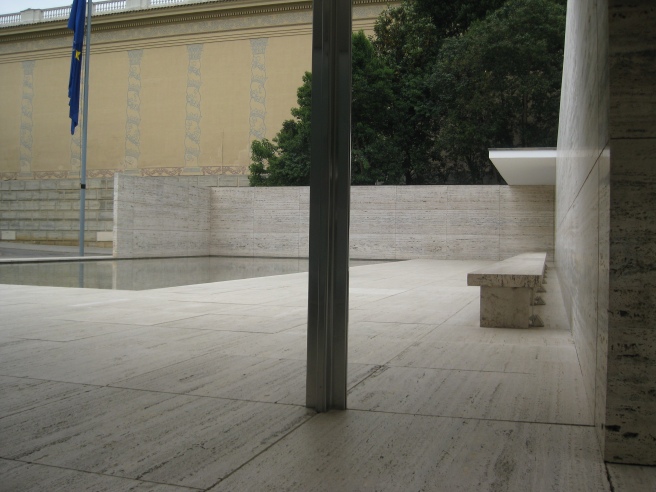
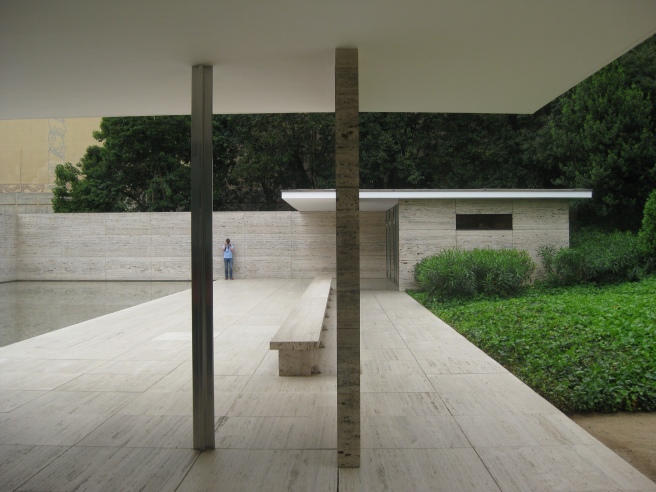


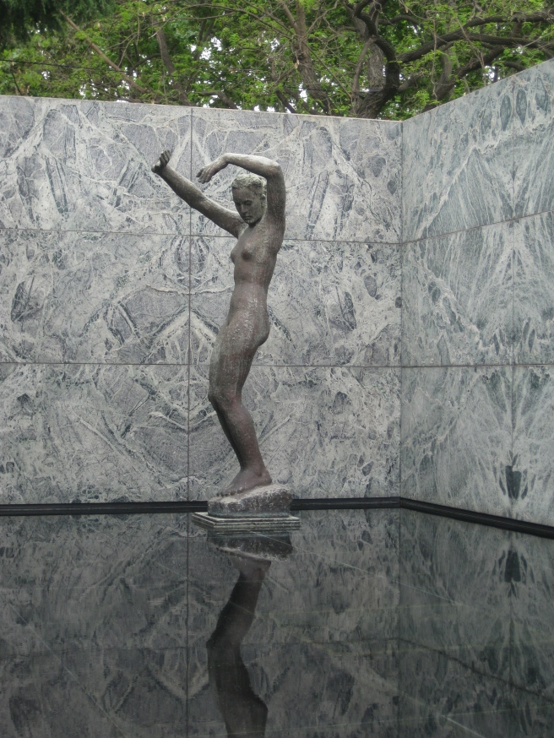
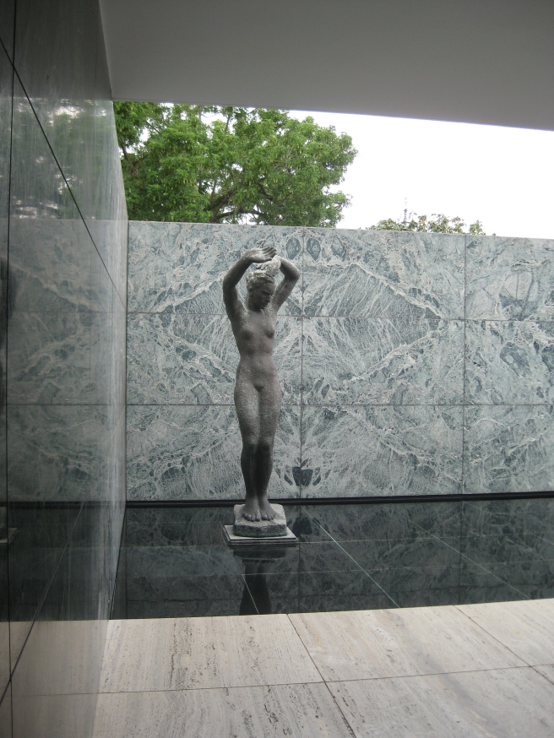
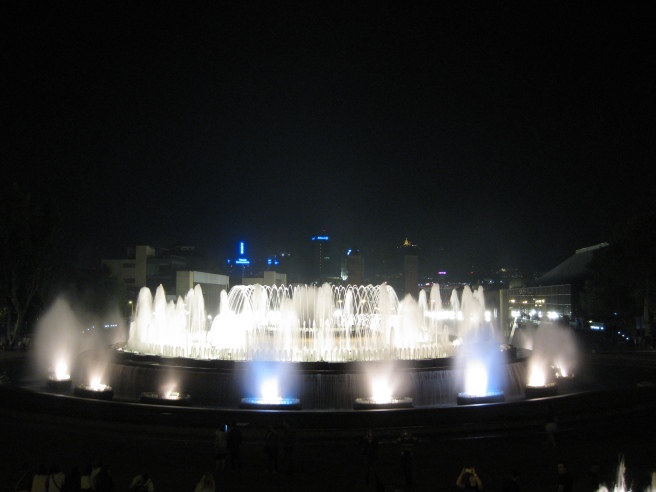
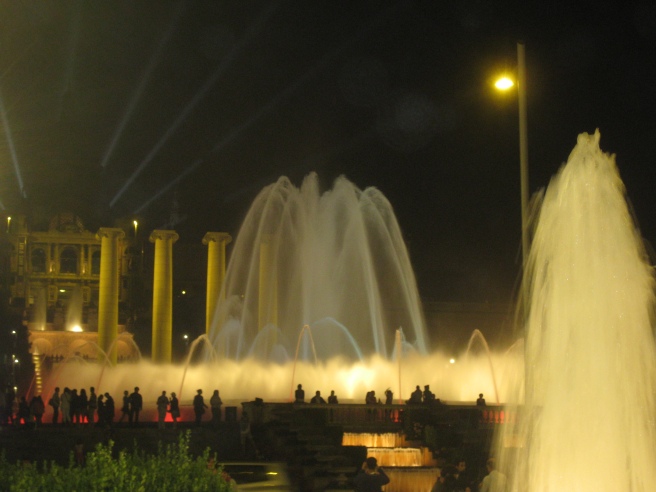
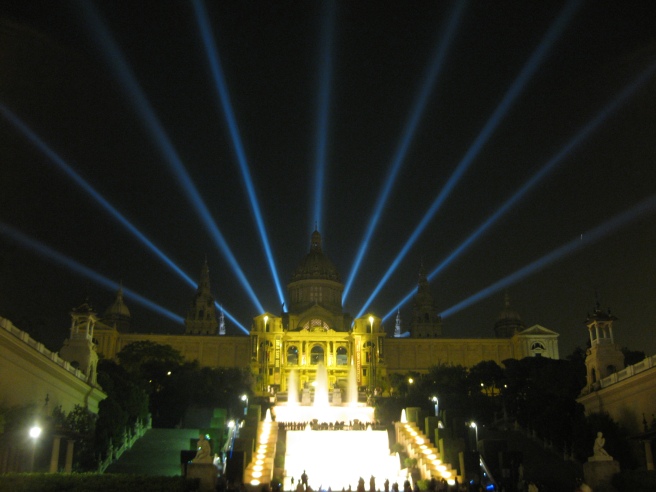
The German house from Mies van der Rohe’s is out of this world! The pure lines and exact shape! stunning!
The “Solus” solar roof tiles would do great to make the home power free!